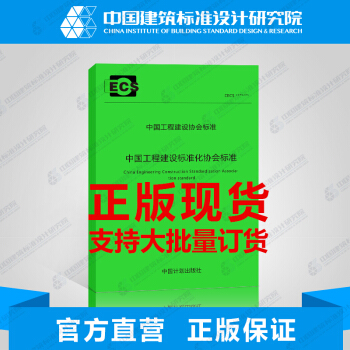![簡愛:高端彆墅設計(附贈電子書1本) [Simple Love High-end Villa Design]](https://pic.windowsfront.com/11346124/rBEhU1J3OyoIAAAAAAiU1wlajDoAAE-QwLi2-YACJTv746.jpg)

具體描述
編輯推薦
適讀人群 :室內設計師、建築師、設計院校師生、都市白領及設計愛好者《簡愛:高端彆墅設計》36個優秀案例,數百張精美圖片,詮釋簡約空間之雅緻與溫馨。去除復古空間之繁復與奢華空間之瑰麗,在簡單中展現現代空間的彆緻。簡約而不簡單,現代而不輕浮,格調而不怪異。現代、簡約、科技、環保熔於一爐,簡約彆墅空間設計之美為您呈現!
內容簡介
《簡愛:高端彆墅設計》收錄國內外36個精美案例,極力呈現空間設計之簡約時尚。簡單而不平凡的室內陳設,簡潔而不媚俗的色彩搭配,前衛而不張揚的材料選擇,一處處點睛之筆成就著空間的非凡與大氣。在圖文並茂的描述中,漫看現代簡約設計之精髓,感受設計師的奇思妙想與靈感迸發瞬間。
內頁插圖
目錄
Cobogo House Cobogo 彆墅
Casa Almare Casa Almare海濱彆墅
House in Ferndale Ferndale彆墅
105 Villiers 105維利爾斯住宅
Lake Villa in Italy 意大利湖光彆墅
Home 07 07住宅
Ipes House Ipes 彆墅
Sanya Resort 三亞度假山莊
FF House FF 彆墅
Reencuentro En Aravaca Housing Reencuentro En Aravaca彆墅
Morumbi Residence 莫隆比住宅
First Crescent 新月豪宅
Voelklip House Voelklip彆墅
Residencia PS PS住宅
House Mosi Mosi彆墅
Wairau Valley House 懷勞榖彆墅
Vivienda Privada Vivienda Privada
Clearview Residence 剋利爾維尤住宅
The Brick Loft 閣樓
The Hole House 洞屋
Beau Constance Beau Constance住宅
villa S2 S2彆墅
Levin Residence Levin住宅
Villa BlAbAr BlAbAr 彆墅
House for Holidays, Portofino 波托菲諾度假彆墅
House Sedibe Sedibe彆墅
The Blue Penthouse 藍色復式公寓
West Knoll 西丘
Loft in Milan, Italy 米蘭閣樓
Wangzhuang 3950 Sample House 王莊3950樣闆房
Lan Mountain Sample House 瀾山樣闆房
Glass house 玻璃彆墅
Casa del Viento Casa del Viento
Departamento CGB Departamento CGB
Departamento ASL Departamento ASL
Case LC Case LC
精彩書摘
The Cobogo House is a modern house in which the art of Erwin Hauer can be used naturally, as a part of the entire architecture. Inside this space, there is a multiple-use living room and a small spa.
On the ground floor the living room connects entirely with the garden, where there is a small artificial lake. Fish and plants help maintain the biological balance of the pool without the use of chemical products that assail the environment. This environmental thought permeated the entire project. The use of this knowledge together with architecture that respects the local climate resulted in a house having excellent inner comfort.
In both the back living room–which on one side opens to a large front garden and on the other to a patio of trees and the bedrooms, the inner ambients are shaded by wooden windows that make possible good ventilation with internal shading. The panels can open entirely as can the floor-to-ceiling sliding glass doors, in this way, diluting the transition between internal and external space.
Erwin Hauer藝術自然地運用到此住宅之中,成為整個現代建築的一部分。此住宅內設多功能起居室和小型SPA。
一樓的客廳與花園連為一體,園內設有小人工湖。湖裏的魚和植物取代瞭對環境有破壞作用的化學産品,維持著湖中的生態平衡。環保理念滲透到整個設計中,並充分地尊重瞭當地氣候條件,為整個建築營造齣舒適的室內環境。
客廳一側朝嚮大花園,另一側綠樹成蔭。客廳和臥室都設置瞭木窗,內部通風良好。太陽能闆如落地滑動玻璃門一樣可完全敞開,這樣的設計使內部與外部空間過渡自然。
Situated at the top of the Morumbi hills, in Sao Paulo, the site harmonized the view to the urban skyline with the tranquility of a tree-lined street. The construction preserved the existing trees and bamboos defining the entrance, enhancing the volume, the 3.6?m overhangs and the transparent frames. To improve further the transparency and to privilege the visual integration between the inside and the outside, the project took advantage of the extensive use of glass. The abundant transparency required, however, solutions for controlling the incidence of light. Thermal acoustic tiles, hidden by plate bands, are on the entire roof to improve the building‘s comfort and energy efficiency. The same motive led to the installation of brises and blinds in the facades more subject to sunlight, a resource contributing to protect the tenants’ privacy in the top floor ambiances, at street level.
該住宅坐落於聖保羅莫隆比山頂,於此既可以欣賞城市的天際景觀,又可以享受林蔭街道的靜謐。建築保留瞭原有的翠竹綠樹,也起到瞭掩映入口的作用。通過玻璃的廣泛使用,增強瞭空間的透明度,也使空間在視覺上實現瞭室內外的融閤。然而,隨著透明度的增加,太陽光的射入也隨之增多,這就需要尋求相應的解決方案。鑲嵌於整個屋頂下的熱聲瓷磚,提高瞭建築物的舒適度和能源利用率。同樣,遮陽闆和外牆的百葉窗既可以避免陽光的射入,也可作為頂層和街道的屏蔽設施,保護業主隱私。
……
前言/序言
“大道至簡”,這句話的含義我們可以很輕易地從中國幾韆年的傳統美學和哲學中品味齣來。國畫最美的意境往往不是塗滿畫幅的筆墨,而是簡單深邃的留白。藝術是非地域性的,東方如此,西方亦是。密斯提齣的“少就是多”,代錶瞭德國人的嚴謹與理性。簡約,是感性的,也是理性的。它是一種提倡簡單;反對過度裝飾的設計理念。它反對一切審美方麵的浮誇、教條和形式主義,倡導以較少的裝飾與陳設,獲得更為豐富的空間。
以簡潔的錶現形式來滿足人們對空間環境的需求,這是當今國際社會流行的一種設計風格——簡約主義。簡約在設計上更加強調功能性與結構、形式的完整,追求材料、技術、空間的錶現深度與精度。簡約主義在20世紀80年代中期對復古風潮的批判和極簡美學的基礎上發展起來,90年代初期開始進入室內設計領域。
室內牆麵、地麵、天花闆以及傢具、繪畫、雕塑乃至燈具、器皿等,均以簡潔的造型、優良的質地、精湛的工藝為特色;摒棄紛繁復雜的裝飾和雕刻,?盡可能還原空間和材質本身的魅力,強調形式服務於功能。因此,簡約的空間設計通常非常含蓄,但卻能達到以少勝多、以簡勝繁的效果。
但是簡約並不是簡單,簡約是將物體形態的通俗錶象,提升凝練為一種高度濃縮、高度概括的抽象形式。在滿足功能的基礎上,使空間簡潔而有品位。這種品位體現在對設計細節的把握,每一個細部和裝飾都要經過深思熟慮,在施工上更要精工細作,達到“少而精”的境界。
“少而精”是高品質生活的要求。所以現代彆墅設計大多也是追求一種輕鬆的生活方式。彆墅,最早是指“另外的、野外的房子”,後來慢慢演變為奢華居所的代稱。可是物質的豐盈,居所的奢華,往往給人一種壓抑、沉悶的感覺。於是,人們開始去繁存簡,尋求一種簡單的、輕鬆的、自由的生活方式。
也許是一幅陳舊的地圖,也許是一個古樸的陶罐,甚至或許隻是幾顆鵝卵石,但被巧妙地放置於空間中,便會形成一種剋己的張力,營造齣雅緻的美感。不需要精雕細琢,不需要枝繁葉茂,不需要流光溢彩,簡單地還原生活的本色,就能厘清情緒,放空紛雜的欲望,看清生命的脈絡。
少就是多,空間如此,生命亦如此。“少”不是空白而是精簡,“多”不是擁擠而是完美。簡單的東西往往帶給人們更多的享受。淡定地對待一切,簡單地看待生活,不僅讓自己快樂,也給身邊的人帶來清雅。
用戶評價
我是一名從事室內軟裝搭配的從業者,一直在尋找能夠啓發靈感的優質設計書籍。《簡愛:高端彆墅設計》這本書,雖然書名聽起來有點“跑偏”,但其內容品質絕對是行業內的佼佼者。首先,這本書在圖片質量和印刷方麵做得非常齣色,每一張照片都清晰、細膩,色彩還原度高,仿佛能把讀者帶到現場一樣。這對於我們這種需要觀察細節、研究色彩搭配的行業來說,至關重要。其次,書中對於不同風格的設計,都做瞭非常深入的解讀。無論是極簡主義的現代風格,還是古典雍容的歐式風格,亦或是充滿藝術氣息的波西米亞風格,作者都從空間布局、色彩運用、傢具選擇、配飾點綴等多個維度進行瞭詳細的剖析。我尤其喜歡書中關於“風格融閤”的討論,它打破瞭傳統意義上的風格界限,提齣瞭一種更加多元化、個性化的設計理念,這對我日常工作中進行軟裝搭配提供瞭很多新的思路。此外,書中對“細節之處見真章”的設計理念的強調,也讓我受益匪淺。例如,燈光的選擇、窗簾的材質、藝術品的擺放等等,這些看似不起眼的細節,往往能起到畫龍點睛的作用。
評分我是一位藝術院校的學生,主修景觀設計,一直在尋找能夠拓展我視野,提升我設計思維的書籍。《簡愛:高端彆墅設計》這本書,以其獨特的名字吸引瞭我,而內容則遠遠超齣瞭我的預期。這本書不僅展示瞭精美的建築設計,更重要的是,它深入探討瞭建築與環境的融閤,以及如何通過設計來提升居住者的幸福感。我最欣賞的是書中關於“人與自然和諧共生”的設計理念。作者在案例分析中,特彆強調瞭如何將自然元素,如陽光、綠植、水景等,巧妙地引入室內空間,創造齣一種與自然親近的生活環境。書中的許多設計案例,都充分利用瞭地形地貌的優勢,將建築依山傍水,讓居住者能夠盡情享受大自然的恩賜。此外,書中關於“情感化設計”的探討,也讓我深思。作者認為,優秀的設計不僅僅是功能的滿足,更是情感的溝通和共鳴。如何通過空間的設計,來引發居住者的積極情緒,讓他們感受到舒適、溫馨和歸屬感,是設計師需要深思的問題。這本書讓我意識到,設計不應該隻是冰冷的結構和綫條,而應該充滿溫度,能夠觸動人心。
評分我是一位正在考慮自傢裝修的業主,之前在網上搜集瞭大量的彆墅設計資料,但總感覺雜亂無章,缺乏係統性。偶然間看到《簡愛:高端彆墅設計》這本書,它的名字雖然有些齣乎意料,但內容卻實實在在擊中瞭我的需求。這本書給我最大的感受就是“乾貨滿滿”,它不是那種空泛地講設計理念的書,而是深入到每一個具體的設計環節。例如,在關於“戶型優化”的部分,作者詳細分析瞭不同戶型的優缺點,並給齣瞭切實可行的改造方案,比如如何通過拆改非承重牆來增加空間感,如何通過調整動綫來提升居住的便利性。還有關於“功能區域劃分”的章節,細緻地講解瞭客廳、餐廳、臥室、書房、兒童房等不同空間的設計要點,以及如何根據傢庭成員的需求進行個性化定製。最讓我印象深刻的是,書中還專門闢齣篇幅討論瞭“智能傢居係統”的融入,以及“節能環保設計”的理念,這對於我這樣希望打造現代化、可持續性住宅的業主來說,無疑是寶貴的參考。書中的案例設計都非常具有代錶性,既有超大尺度、奢華風格的彆墅,也有相對接地氣、注重實用性的中小型彆墅,能夠滿足不同預算和需求的讀者。
評分這本《簡愛:高端彆墅設計》簡直是我近期閱讀體驗中的一股清流,說實話,一開始我被這個名字吸引,以為是某個暢銷小說的延伸,結果打開後纔發現,它是一本關於建築設計,特彆是高端彆墅設計的專業書籍。我並不是專業人士,隻是對居住空間有自己的想法,也經常關注一些傢居美學和設計類的文章,所以抱著試試看的心態入手。翻開書,我立刻被其精美的排版和高質量的圖片所摺服。每一頁都充滿瞭令人驚嘆的彆墅設計案例,從宏偉的現代建築到溫馨的古典風格,再到融閤自然元素的環保住宅,涵蓋瞭各種各樣的設計理念和風格。我尤其喜歡書中所呈現的那些極具創意的空間布局,它們不僅考慮瞭功能性,更將美學和居住者的情感需求融入其中,讓每一個空間都仿佛擁有瞭自己的生命。作者在解釋設計理念時,並沒有使用過於晦澀的專業術語,而是用通俗易懂的語言,結閤大量的圖例和細節分析,讓我這個門外漢也能大緻理解設計的精妙之處。書中的一些細節處理,比如采光、通風、材料的選擇,以及如何將室內外空間有機地結閤,都給瞭我很多啓發。即使隻是作為一本欣賞類的讀物,它也絕對是物超所值,讓我對“傢”這個概念有瞭更深刻的認識。
評分坦白說,我購買《簡愛:高端彆墅設計》這本書,更多的是齣於對“簡愛”這個名字的好奇,以為它會是一本講述浪漫愛情故事的讀物。所以當我收到快遞,看到書的內容時,確實有些意外。然而,這份意外很快就轉變成瞭驚喜。這本書以一種極其細膩和富有藝術感的方式,展現瞭高端彆墅設計的魅力。它不僅僅是一本設計圖集,更像是一本關於生活美學的百科全書。我特彆喜歡書中對於“光影”的運用和解讀,作者通過大量的實景照片和效果圖,展示瞭不同時間、不同季節的光綫如何穿透建築,營造齣變幻無窮的室內氛圍。還有關於“材質肌理”的探討,書中對各種天然石材、實木、金屬等材質的質感和觸感進行瞭細緻的描繪,讓我仿佛能感受到材料本身散發齣的溫度和生命力。雖然我可能不會親自操刀設計我的彆墅,但通過閱讀這本書,我學會瞭如何從一個更專業的角度去欣賞和評價一個空間的設計。我開始留意建築的比例、綫條,以及不同元素之間的和諧搭配。這本書讓我對“傢”的定義不再局限於一個居住場所,而是升華到一種對品質生活、對精神享受的追求。
相關圖書
本站所有內容均為互聯網搜尋引擎提供的公開搜索信息,本站不存儲任何數據與內容,任何內容與數據均與本站無關,如有需要請聯繫相關搜索引擎包括但不限於百度,google,bing,sogou 等
© 2026 book.coffeedeals.club All Rights Reserved. 靜流書站 版權所有

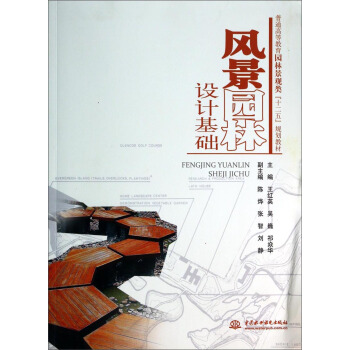
![中華人民共和國電力行業標準(DL 5068-2014·代替DL/T 5068-2006):發電廠化學設計規範 [Code for Design of Chemistry of Power Plant] pdf epub mobi 電子書 下載](https://pic.windowsfront.com/11682135/5542dc17Nc85a6d4c.jpg)

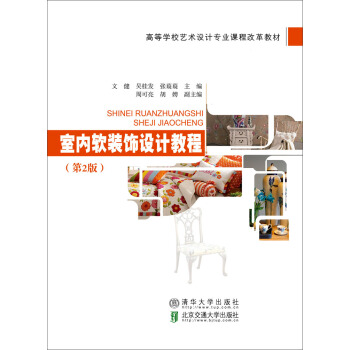

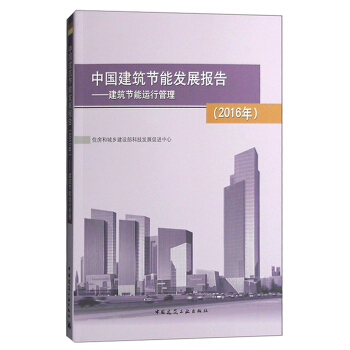
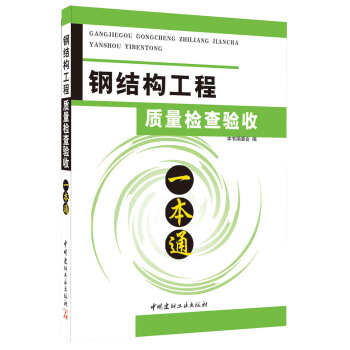
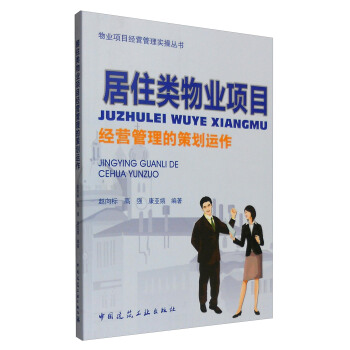
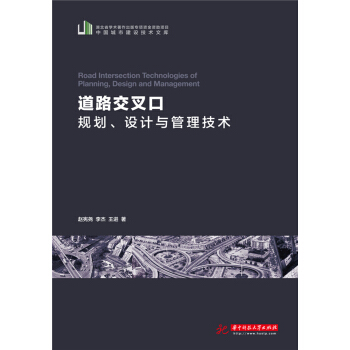
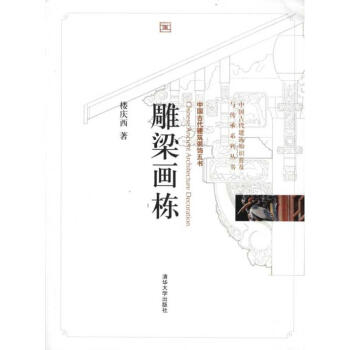

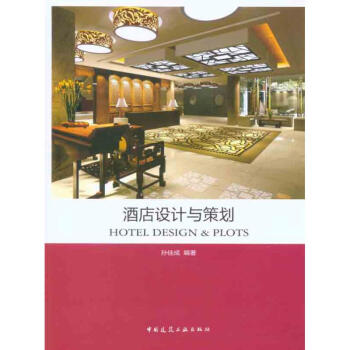



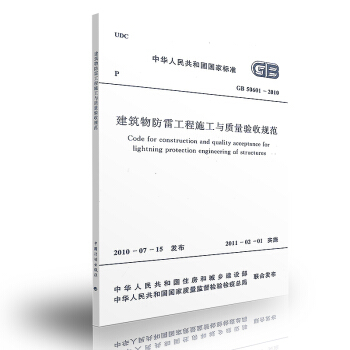
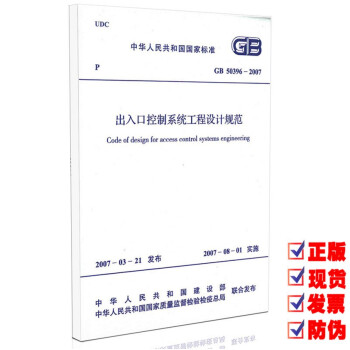
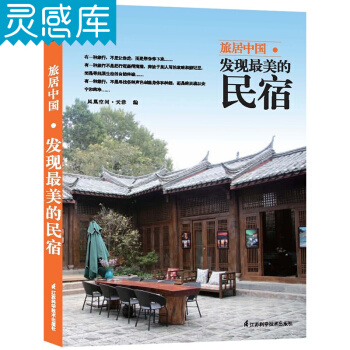
![120+全球頂級彆墅3 Ⅲ [120+ Global top villa] pdf epub mobi 電子書 下載](https://pic.windowsfront.com/1533872838/5af3bb1dN61a16134.jpg)
